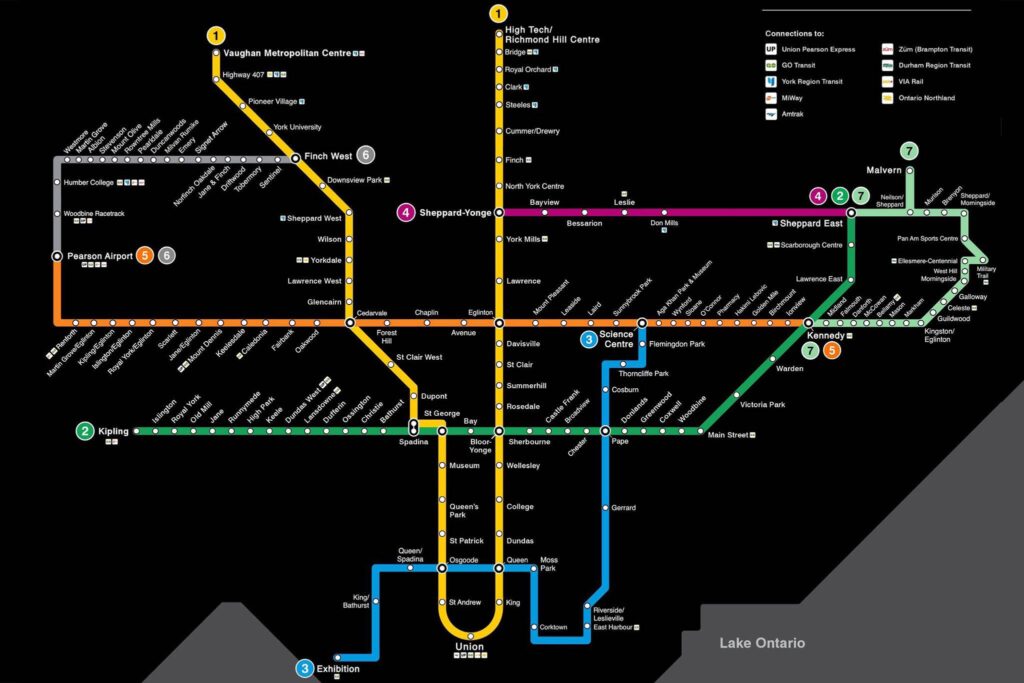Project 4
The Toronto City Council has approved a plan allowing for the construction of multi-unit residences to meet the growing demand for housing.







Project 4 Co-Founder: Lin,Hua,Chen,Xue
341 Morningside Ave,Toronto, Ontario,M1E 3G4
DESIGN CONCEPT
The concept for this project is to create five units within three stories new building and a new garden suite, total 25 ensuites.
PROJECT AREAS
Design a main house with three floors and a garden house, totaling 25 suites.
These aren’t merely residences; they are designed to deliver a sophisticated, modern, and integrated living environment. Located at the nexus of major transit routes, the project offers unparalleled access to transportation options. A new subway station on the premises, proximity to Highway 401, and 24-hour bus services on main streets ensure seamless connectivity to the wider city, making it a perfect answer to the pressing student housing shortage.

DESIGN PROGRAM
Our scope of work includes design services for the following project elements:
Main House
- 4 units, each appx. 2,700sq.ft.
- Open concept living-dining-kitchen
- Up to 5 bedrooms per unit, each with ensuite washrooms and space for kitchenettes· In-unit laundry and mechanical systems·Individual entrances, no common space
Garden Suite
- By-law maximum size w/ basement
- 4 bedroom minimum, ensuites are preferred. In-unit laundry and mechanical systems
Site Design
- Minimum 6 car parking
- Dedicated outdoor space for each unit
